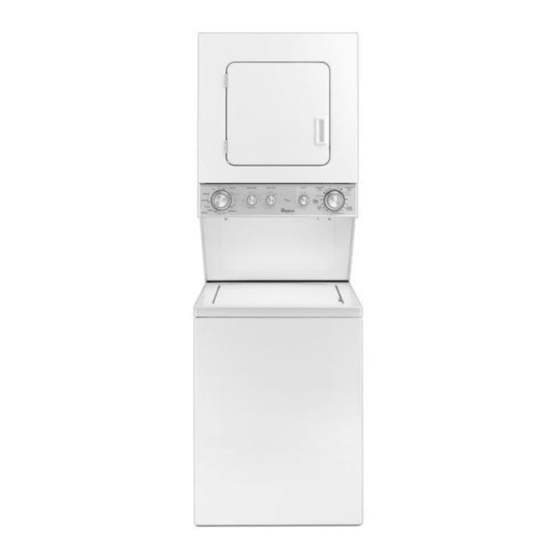
Advertisement
Quick Links
PRODUCT MODEL NUMBERS
WET4024E, WET4027E
Dimensions/Clearances - 24" (61 cm)
Front View
70
/
"
3
4
(1797 mm)
1"
(25 mm)
23
/
"
7
8
(606 mm)
11
/
"
1
2
(292 mm)
43
/
"
1
2
(1105 mm)
34
/
"
1
4
(870 mm)
24" (61 cm) and 27" (69 cm)
Electric Washer/Dryer
Side View
35
/
7
8
(911 mm)
65
"
/
3
4
(1670 mm)
30
/
"
3
4
(781 mm)
Back View
23
"
/
7
8
(606 mm)
14"
(356 mm)
26"
(699 mm)
(660 mm)
1"
(25 mm)
"
20
"
/
1
2
(521 mm)
(1797 mm)
37"
(940 mm)
26
/
"
1"
7
8
(683 mm)
(25 mm)
70
/
"
3
4
(1797 mm)
27
"
/
1
2
70
/
"
3
4
W10761048A
05/2015
Advertisement

Summary of Contents for Whirlpool WET4024E
- Page 1 24" (61 cm) and 27" (69 cm) Electric Washer/Dryer PRODUCT MODEL NUMBERS WET4024E, WET4027E Dimensions/Clearances - 24" (61 cm) Front View Side View " " (606 mm) (911 mm) " (521 mm) " (1797 mm) " " (1670 mm) (1797 mm) "...
- Page 2 Dimensions/Clearances - 27" ( 69 cm) Front View Side View " " (692 mm) (1495 mm) 26" (660 mm) " " " (1822 mm) (1670 mm) (1822 mm) " 34" (816 mm) (864 mm) 32" 1" (813 mm) (25 mm) 1"...
- Page 3 Clearances Side Clearances Front/Back/Top Recessed area or closet installation (recommended/minimum) (recommended/minimum) 12" (305 mm) 48 in. (310 cm 3" (76 mm) Front Closet View door 3" (76 mm) 24 in. (155 cm 5" 1"/0" 1"/0" 1" (127 mm) (25 mm) (25 mm/0 mm) (25 mm/0 mm) (Closet)
- Page 4 Secure drain hose with shipping strap. Because Whirlpool Corporation policy includes a continuous commitment to improve Dimensions are for planning purposes only. For complete details, see Installation our products, we reserve the right to change materials and specifications without notice.




