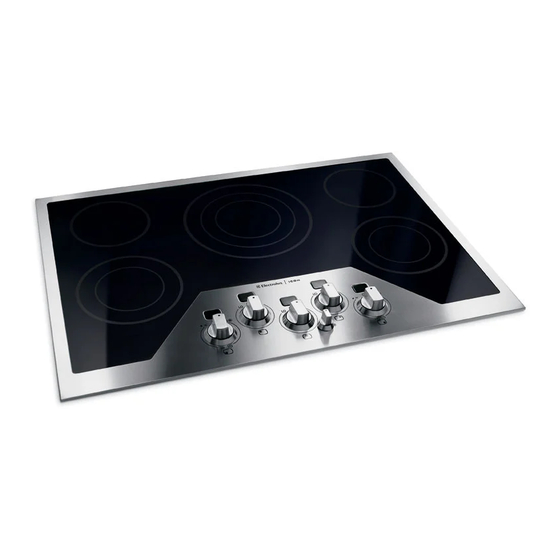
Electrolux ICON Designer E30EC65ESS Installation Instructions Manual
Electric cooktop
Hide thumbs
Also See for ICON Designer E30EC65ESS:
- Factory parts catalog (6 pages) ,
- Specifications (4 pages) ,
- Design manual (164 pages)
Table of Contents
Advertisement
Quick Links
ELECTRIC COOKTOP INSTALLATION INSTRUCTIONS
INSTALLATION AND SERVICE MUST BE PERFORMED BY A QUALIFIED INSTALLER.
IMPORTANT: SAVE FOR LOCAL ELECTRICAL INSPECTOR'S USE.
READ AND SAVE THESE INSTRUCTIONS FOR FUTURE REFERENCE.
FOR YOUR SAFETY: Do not store or use gasoline or other flammable vapors and liquids in
WARNING
the vicinity of this or any other appliance.
Cooktop Dimensions
30" Min. *
(76.2 cm)
A
E
Cooktop Cutout
Dimensions
G
MODEL
30" Ceramic Model
36" Ceramic Model
MODEL
30" Ceramic Model
36" Ceramic Model
All dimensions are in inches (cm).
* Allow 2" (5 cm) space below cooktop to clear the electric cable and allow for installation of the junction box on the
wall at the back of the cooktop.
Printed in United States
B
C
D
H
PRODUCT DIMENSIONS
A. LENGTH
B. WIDTH
30¾ (78.1)
21½ (54.6)
36¾ (93.3)
21½ (54.6)
CUT OUT DIMENSIONS
F. LENGTH
MINIMUM
MAXIMUM
29
5
/
(75.2)
30 (76.2)
8
35
5
/
(90.5)
36 (91.4)
8
IMPORTANT INSTALLATION INFORMATION
• All electric cooktops run off a single phase, three-wire
or four-wire cable, 240/208 volt, 60 hertz, AC only
electrical supply with ground.
• Minimum distance between cooktop and overhead
cabinetry is 30" (76.2 cm).
F
* 30" (76.2 cm) min. for unprotected cabinet
24" (61 cm) min. for protected surface
Figure 1
C. DEPTH
4 (10.2)
4 (10.2)
G. WIDTH
MINIMUM
20¼ (51.4)
20¼ (51.4)
1
D. BOX LENGTH
E. BOX WIDTH
5
/
28
(72.7)
19¼ (48.9)
8
34
5
/
(87.9)
19¼ (48.9)
8
H. DEPTH BELOW
MAXIMUM
COOKTOP*
20½ (52.1)
6 (15.2)
20½ (52.1)
6 (15.2)
P/N 318201428 (0509) Rev. A
English – pages 1-5
Español – pages 6-10
Français - pages 11-15
Notes - 16
Advertisement
Table of Contents

Summary of Contents for Electrolux ICON Designer E30EC65ESS
- Page 1 ELECTRIC COOKTOP INSTALLATION INSTRUCTIONS INSTALLATION AND SERVICE MUST BE PERFORMED BY A QUALIFIED INSTALLER. IMPORTANT: SAVE FOR LOCAL ELECTRICAL INSPECTOR'S USE. READ AND SAVE THESE INSTRUCTIONS FOR FUTURE REFERENCE. FOR YOUR SAFETY: Do not store or use gasoline or other flammable vapors and liquids in WARNING the vicinity of this or any other appliance.
- Page 2 If cabinet storage is provided, risk can be reduced by installing a range hood that projects horizontally a minimum of 5" (12.7 cm) beyond the bottom of the cabinets. Figure 2 – COUNTERTOP CUTOUT OPENING Min.
-
Page 3: Important Safety Instructions
ELECTRIC COOKTOP INSTALLATION INSTRUCTIONS Important Notes to the Installer 1. Read all instructions contained in these installation instructions before installing the cooktop. 2. Remove all packing material before connecting the electrical supply to the cooktop. 3. Observe all governing codes and ordinances. 4. -
Page 4: Electrical Connection
ELECTRIC COOKTOP INSTALLATION INSTRUCTIONS Electrical Connection Connect the flexible armored cable that extends from the surface unit to the junction box using a suitable strain relief at the point the armored cable enters the junction box. Then make the electrical connection as follows. Electrical ground is required on this appliance. -
Page 5: Cooktop Installation
ELECTRIC COOKTOP INSTALLATION INSTRUCTIONS Cooktop Installation 1. Visually inspect the cooktop for damage. Also make sure all cooktop screws are tight (see Figure 6). Screws Figure 6 2. Install the retainer brackets. See Figure 7 The retainer brackets MUST be installed, to meet local codes or, in their absence, with the National Electrical Code ANSI/NFPA No. - Page 6 INSTRUCCIONES PARA LA INSTALACION DE LA ESTUFA ELECTRICA LA INSTALACION Y EL SERVICIO DEBEN SER EFECTUADOS POR UN INSTALADOR CALIFICADO. IMPORTANTE: GUARDE ESTAS INSTRUCCIONES PARA USO DEL INSPECTOR LOCAL DE LEA Y GUARDE ESTAS INSTRUCCIONES PARA REFERENCIA FUTURA. PARA SU SEGURIDAD: No almanece ni utilice gasolina u otros vapores y líquidos inflamables en la proximidad de este o de cualquier otro artefacto.
- Page 7 INSTRUCCIONES PARA LA INSTALACION DE LA ESTUFA ELECTRICA El armario superior no debe sobrepasar una profundidad máxima de 13" (33 cm) 30" (76.2 cm) min. de espacio entre la parte superior del fogón y la parte inferior de un armario de madera o metal sin protección.




