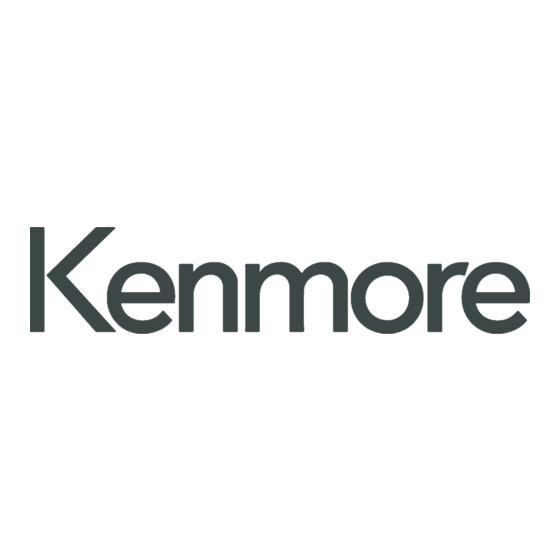

Kenmore 30 " ELECTRIC RANGE Installation Instructions Manual
30" electric range
Hide thumbs
Also See for 30 " ELECTRIC RANGE:
- Owner's manual (87 pages) ,
- Use & care manual (36 pages) ,
- Installation instructions manual (22 pages)
Advertisement
Quick Links
INSTALLATION
AND SERVICE
MUST BE PERFORMED
BYA QUALIFIED
INSTALLER.
IMPORTANT:
SAVE FOR LOCAL ELECTRICAL
INSPECTOR'S
USE.
READ AND SAVE THESE INSTRUCTIONS
FOR FUTURE REFERENCE.
Clearances
and Dimensions
1.
Provide adequate clearances between the range and adjacent combustible surfaces.
2.
Location--Check
location where the range will be installed. Check for proper electrical supply, and the stability
of the floor.
3.
Dimensions that are shown must be used. Given dimensions provide minimum clearance. Contact surface must
be solid and level.
F.ON
30÷
..................
Minimum to
wall on either
1"41
to
side of range
above 36" height.
/ iiiiiiii
i
_® _
®®)18
eitherside
I
/
of range.
SIDE
VIEW
I_13"_'1
Maximum
depth
r-
for cabinets
[F
above range top.
Fig. 1
_
30-1/8"
_
0'clearancebelowcooldngl_pandatrearofrange.
RANGE
OVERALL
DIMENSIONS
with door handle
T
Fig. 2
253/4'*
445_"
Door Open
,,'_"_
\
29 7/8
_- _-
Centerline
of range
I
.i
i
2-5/8" for models equipped
with warmer drawers"
3-1/2" for models equipped
with storage drawers
Fig. 3
Wall
Edge
*30"MiNiMUM CLEARANCE BETWEEN THETOP OFTHE COOKING SURFACEANDTHE
BOTTOM OF AN UN PROTECTED
WOOD OR METAL CABINET; OR 24" MINIMUM WHEN BOTTOM OF WOOD OR METAL CABINET iS PROTECTED BY NOT
LESS THAN 1/4" FLAM E RETARDANT MILLBOARD COVERED WITH NOT LESS THAN NO. 28 MSG SH EET STEEL, 0.015"
STAINLESS STEEL, 0.024" ALUMINUM OR 0.020" COPPER. 0" CLEARANCE IS THE MINIMUM FOR THE REAR OF THE
RANGE. FOLLOWALL DIMENSION REQUIREMENTS PROVIDEDABOVETO
PREVENT PROPERTY DAMAGE, POTENTIAL
FIRE HAZARD, AND INCORRECT COUNTERTOP AND CABINET CUTS.
TO ELIMINATE THE RISK OF BURNS OR FIRE BY REACHING OVER HEATED SURFACE UNITS, CABINET STORAGE
SPACE LOCATED ABOVE THE SURFACE UNITS SHOULD BE AVOIDED. IF CABINET STORAGE IS TO BE PROVIDED,
TH E RISK CAN BE REDUCED BY INSTALLING A RANGE HOOD THAT PROJ ECTS HORIZONTALLY
A MINIMU M OF 5"
BEYOND THE BOTTOM OF THE CABINETS.
PIN 316259206 (1103) EN
1
EspaSoI-P_ginas7-12
Advertisement

Summary of Contents for Kenmore 30 " ELECTRIC RANGE
- Page 1 INSTALLATION AND SERVICE MUST BE PERFORMED BYA QUALIFIED INSTALLER. IMPORTANT: SAVE FOR LOCAL ELECTRICAL INSPECTOR'S USE. READ AND SAVE THESE INSTRUCTIONS FOR FUTURE REFERENCE. Clearances and Dimensions Provide adequate clearances between the range and adjacent combustible surfaces. Location--Check location where the range will be installed. Check for proper electrical supply, and the stability of the floor.
- Page 2 NORMAL INSTALLATION STEPS IMPORTANT SAFETY INSTRUCTIONS ANTI-TIP BRACKET INSTALLATION INSTRUCTIONS Ifthe information in this manual is not followed - IMPORTANT SAFETY WARNING exactly, a fire or electrical shock may result causing property To reduce the risk of tipping of the range, the range must damage, personal injury or death.
-
Page 3: Electrical Connection
2b. MODELS REQUIRING POWER SUPPLY CORD KIT. RISK OF FIRE OR ELECTRICAL SHOCK MAY OCCUR IF AN INCORRECT SIZE RANGE CORD KIT IS USED, THE INSTALLATION INSTRUCTIONS ARE NOT FOLLOWED OR STRAIN RELIEF BRACKET IS DISCARDED. This appliance may be connected by means of a power supply cord. -
Page 4: Power Cord Connections
4A. POWER CORD CONNECTIONS (4-Wire Connection Instructions - Refer to Fig.12) Before wiring the range review the suggested power source location drawing in Fig. 3. If connecting to a 4-Wire electrical system (new branch-circuit or mobile home requires 4-Wire connection): Follow the manufacturer's installation instructionssupplied with Separate StTain Relief the strain relief and install (Also see Figs. -
Page 5: The Anti-Tip
4c. 3 & 4-WIRE PERMANENT WIRE CONNECTIONS. FOR 3 & 4-Wire Permanent Connections 3 * Wire Permanent Connection - follow Steps 1,2 & 5 below. _TIGHTEN ALL 3 WIRE LEADS 4- Wire Permanent Connection * follow Steps 1 thru 5 below. Before wiring the range, review the suggested power source location drawings in Fig.





